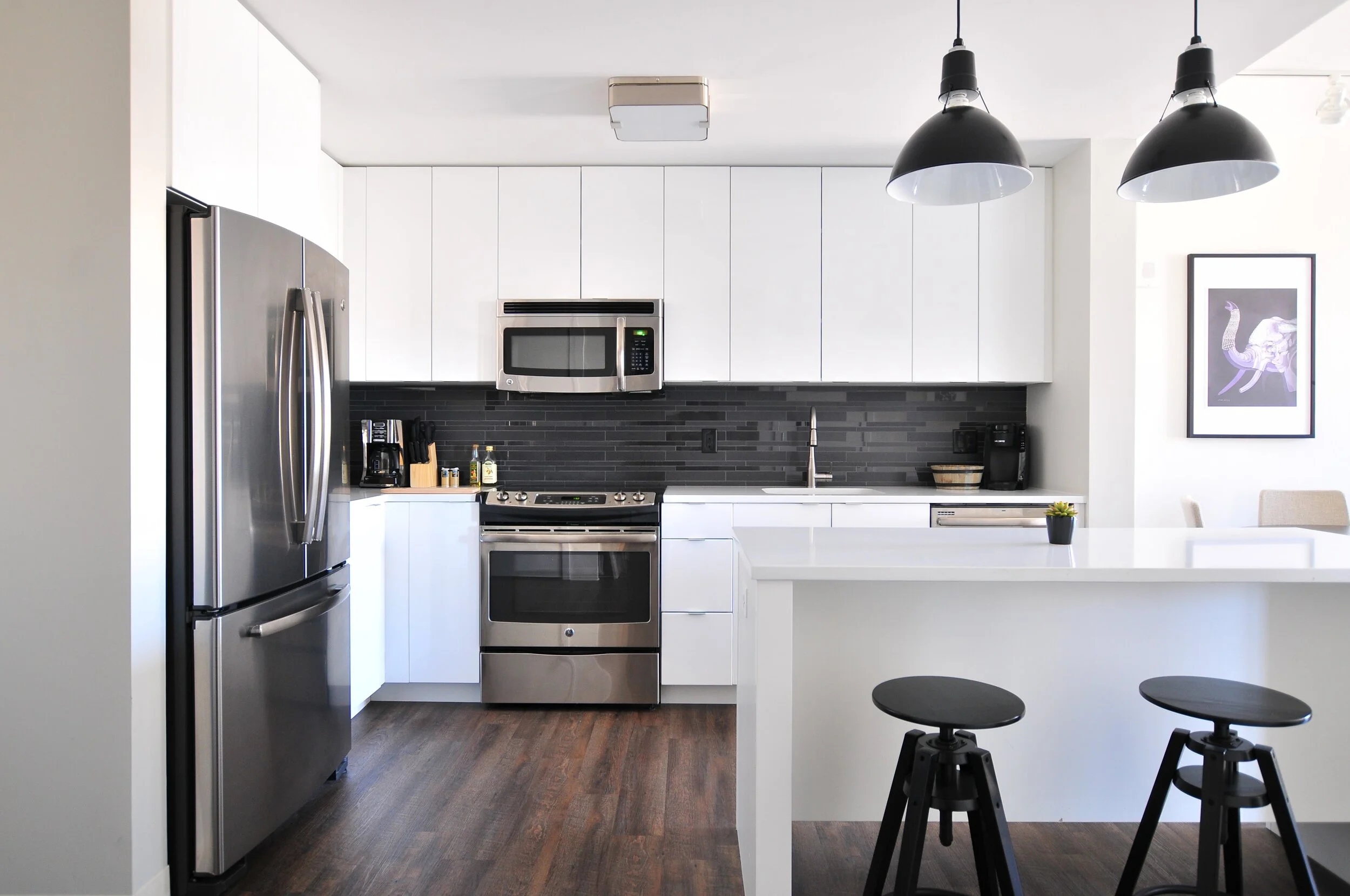Social Kitchens: How to Create a Space for Entertaining
Whether you live in a small condo or a 5 bed, 3 bath multi-generational home, gatherings somehow always end up in the kitchen. Instead of rolling your eyes over a glass of pinot noir at your next social soiree and stating that there’s plenty more space in the living room, embrace it! Make social kitchens a thing.
Modernize your kitchen by turning it into a place where you both cook and converse. Here are a few ways how…
The (Not So) Lonely Island
The island is one of the most versatile components of any kitchen. It’s a great space for extra prep, to put food on when it’s hot from the oven, and can also be the social focal point of your kitchen. Place a tray of hors d’oeuvres, a bottle of wine, and a few glasses on your island. Your guests will be gathering around it in no time.
Islands come in many shapes, sizes, and designs, so you can easily find one that’ll be a perfect fit on your kitchen. For you space saving enthusiasts out there, islands also have a vast array of storage solutions. You can even have one customized for integrating appliances.
Open Layout
Enclosed kitchens feel crowded even with just two or three people in them. If you enjoy holding dinner parties or gatherings with lots of snacks and drinks, consider an open layout. Avoid large islands and tight corners. If you have the option, consider knocking out a wall divider or even going doorless. It’ll make mingling easier and ease any claustrophobia.
The Kitchen Triangle
The kitchen triangle is a theory that states a kitchen’s three main work areas should form a triangle. These areas are your sink, your refrigerator, and your stove. This layout is optimal for both cooking and entertaining.
According to Architectural Digest, the legs of the triangle “should be between four and nine feet each, and the sum distance of the triangle should not be less than 13 or more than 26 feet.” If they are, then these work areas are either too close or too far apart from each other.
Raised Countertops
Raised countertops are great for hiding your sink, cooking station, or clutter from your guests. With raised or cantilevered countertops, the lower counter serves as your “host side,” where you can prepare food, drinks, and clean as needed. The upper counter, which is typically bar height, gives your guests a surface to eat, drink, and socialize.
Social Kitchens Need Social Seating
Make social gathering around your island, raised countertop, or breakfast nook even more comfortable with seating. Comfortable bar stools work nicely here. If you’ve considered an open kitchen, or have an open kitchen-dining-living floor plan, you can get creative with benches or a banquette.
Install a Wet Bar
Who doesn’t love an at-home bar? Wet bars are great for adding value to your home and freeing up space in your fridge and cabinets. Typically, wet bars come with their own sink, plumbing, and running water. You can also set it up with glassware specifically meant for cocktails. Wet bars are great for chatting around and will free up space in your kitchen. They also reduce wait times for drinks.
If you’re not a drinker, or if you have children, you can convert your wet bar into a juice bar instead!
Point-of-Use Fridges
Install a second, smaller fridge meant just for wine coolers and beverages. Not only is this a great addition to your wet bar, but it’ll free up space in your fridge and give you and your guests better access to beverages or appetizers that are ready to be served. If you don’t have space for a second fridge, consider a specialty unit with an additional drawer meant for wine coolers or chilled beer. Point-of-use fridges are a perfect addition to any social kitchen.
By following some of these tips, you’ll be ready to embrace your guests as they congregate in your kitchen, and be prepared for it when they do.

